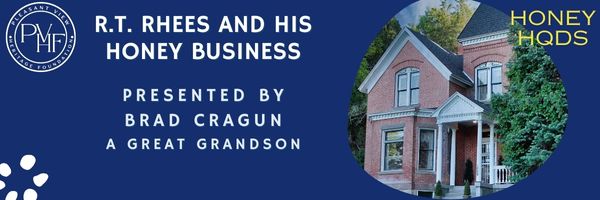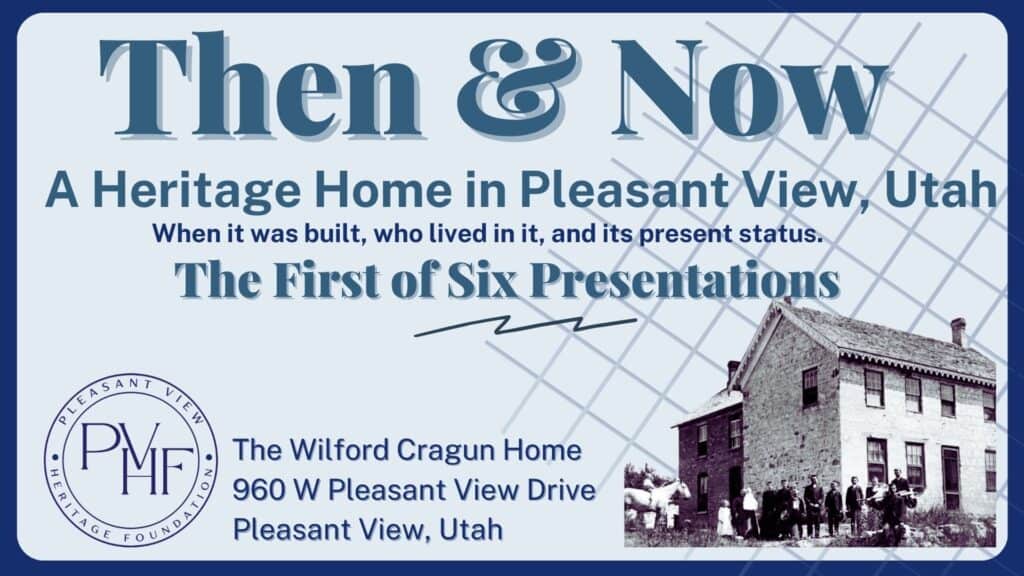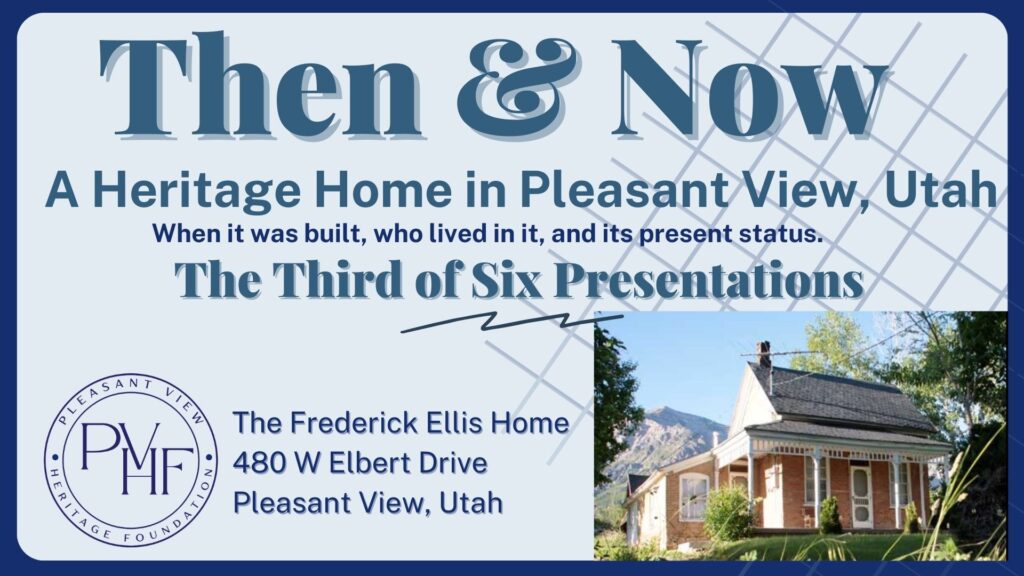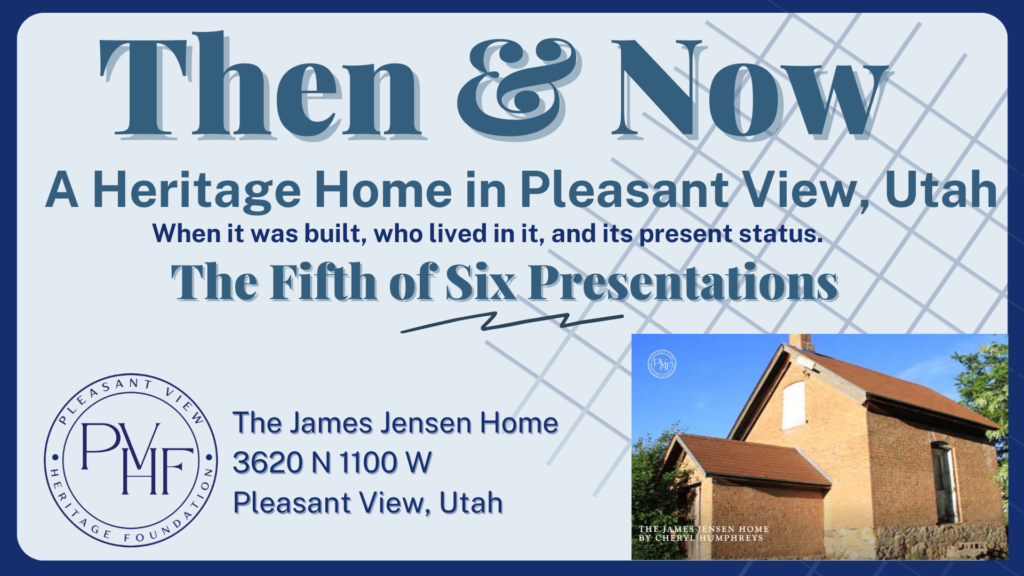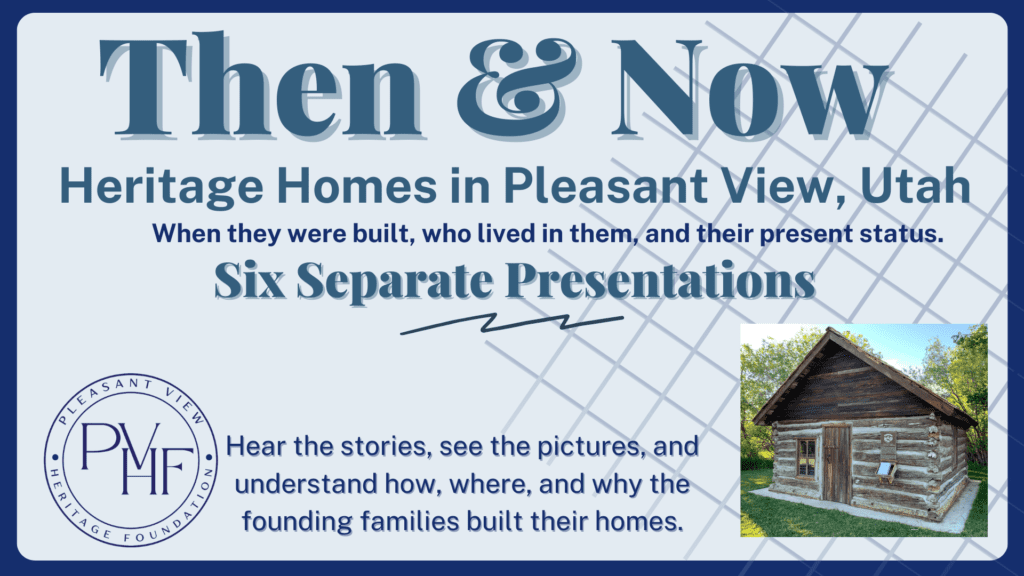
Presentations from our Meetings
Your window to the Past!
Click on the image or HERE! We demonstrate how to use the online virtual Google Map of over 200 specific historical locations in Pleasant View, Utah. Each specific location, when clicked, provides historical information as it pertains to early American Indian sites through homes and businesses of legacy settlers of Pleasant View. It provides a unique virtual view not found in other maps associated with cities.
How did this unique map come about? The interactive map was adapted in 2022 from sites identified by Earl Budge Cragun in his 1953 thesis, “A Type Study of Community Backgrounds for Education of Pleasant View, Weber County, Utah.”
Contributors to the interactive map include Brett Cragun, Shaundra Cragun, Rex Cragun, and other Cragun family members. Locations noted in Earl’s “Type Study… ” were verified and updated so that current residents could relate to their locations. Thanks to all who continue to improve and expand this amazing resource!

This is the second home in our series of six homes described by descendants, present owners, or people who lived in the home since its construction. This home was originally built of brick and plaster and lathe walls and a rock foundation. Brett Cragun, an ancestor of Simeon does an excellent job of discussing the history and evolution of the home.
Fredrick Ellis built this little home in Pleasant View in 1886 for his second wife, Sarah Jane Barker Ellis, and their three children. It was located at 480 West Elberta Drive, Pleasant View, Utah. Three more children were born after they moved in. His first wife, Susan, lived in North Ogden with their children. Between the two wives, Fredrick had 16 children.
In 1887 James and Karen Sophia Hansen Jensen, after working hard and living in their Pleasant View store, purchased 15 acres of land and began building their own one-room brick home. Probably because of the mercantile business the home had a well-built storage caller underneath and a loft above the single room to add space for the family of 8 children and their parents. James always looking to improve their situation soon began construction of a 4 room home to the south which they occupied in 1891.
In 1882 Orson Hyde Hickenlooper with his younger brothers Charles and George built this original three-room adobe home. The Hickenlooper boys with their mother Ann Hickenlooper had moved from Salt Lake City to a one-room log cabin on the South end of the property. After two years in the Cabin, the boys completed this larger structure leaving the log home to his older married sister Rachel and husband Ducan McLane.

